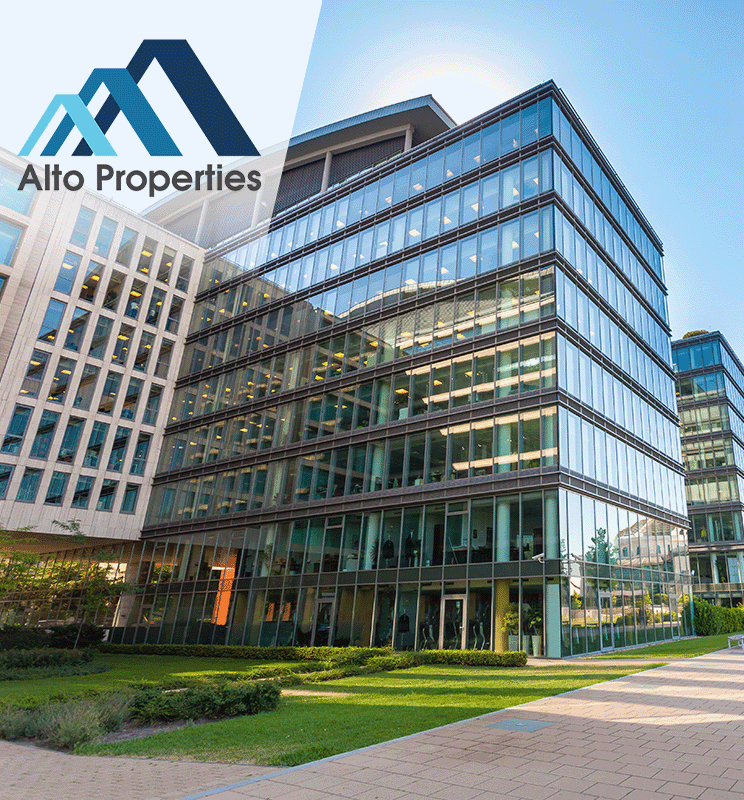R 454 500 Per Month
Industrial Property to Rent in Halfway House
101 Old Pretoria Main Road, Halfway House, Midrand
Industrial Property to Rent in Halfway House
101 Old Pretoria Main Road, Halfway House, Midrand
0
3
Erf Size:
5 050 m²
5050sqm Warehouse to lease in Halfway House Midrand
Brand-New 5050m² Warehouse available to lease in Halfway House, Midrand
Property Overview
Street Address
101 Old Pretoria main road, Halfway House
Description
New Development, Factory, Warehouse, Storage, Yard, Distribution Centre, Office
Lifestyle
Complex, Estate, Gated Community, Security Complex, Security Estate
Lease Type
Fully Serviced Lease (Gross Lease)
Facilities
Bathrooms
3, Communal bathrooms, In unit bathrooms
Office To Warehouse Ratio
Height of Roller Shutter Doors
External Features
Parking
10, Double parking, Secure parking, Shade net parking, Single parking, Tandem parking, Triple parking, Visitor parking
Building
Building Name
5000sqm Warehouse to lease in Halfway House Midrand
Style
Conventional, Contemporary, Modern, Split Level, Open Plan, Ultra Modern, Traditional, Architect-designed
Facing
North, South, East, West, Level Road, Above Road, Below Road
Roof
Flat Roof, Iron, Tile, Concrete, Aluminium, Shingles, Waterproofing, Zinc
Wall
Brick, Plaster, Concrete, Wood, Iron, Glass, Face-brick
Window
Steel, Wood, Aluminium, Double Glazed, Lead, Stained, Picture, Skylight
Other Features
Security 1
24 Hour access controlled , Totally Fenced, Partially Fenced, Electric Gate, Security Gate, Alarm System, 24 Hour Response, 24 Hour Access, Guard House, Guard, Electric fencing, Perimeter Wall, Safe
Video Tour
VIDEO
Education
Boulders Techno School
0.65km
Hope Fountain Combined College
0.83km
Health
Vorna Valley Animal Hospital
0.62km
Transport and Public Services










