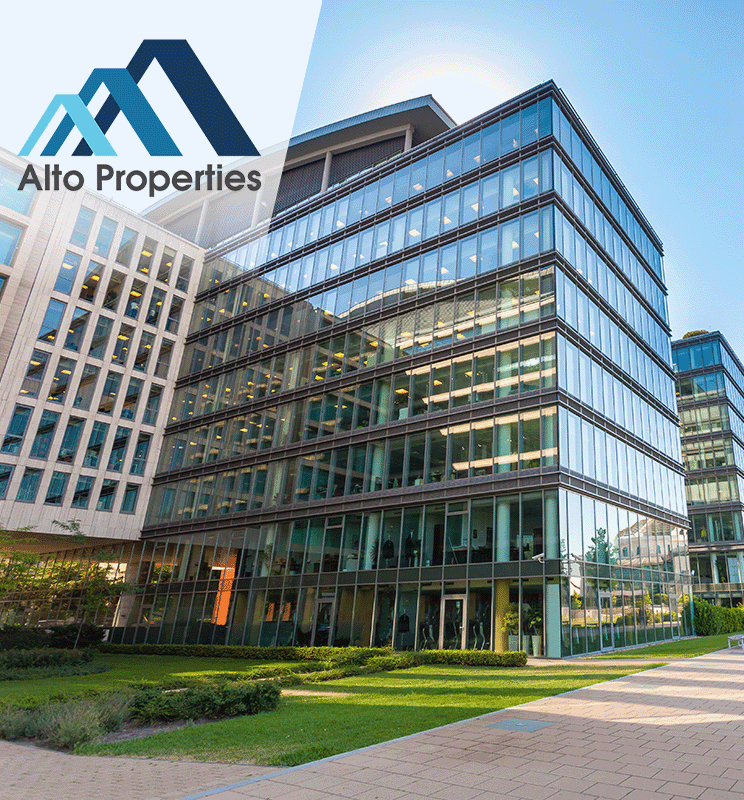- AVAILABLE NOW

POA Per Month
Industrial Property to Rent in Kempton Park AH
1 Mulder Drive, Kempton Park AH, Kempton Park
Industrial Property to Rent in Kempton Park AH
1 Mulder Drive, Kempton Park AH, Kempton Park
10 000 - 60 000sqm Warehouse development to lease or buy
**New Industrial Logistics/Warehouse Development – Lease or Purchase Opportunity** 10 000sqm to 60 000sqm
* Strategic Location | Custom-Built Solutions | Modern Industrial Facilities
This brand-new warehouse development offers businesses a unique opportunity to lease or purchase a customizable industrial facility designed for logistics, light manufacturing, and distribution. With a total site area of 105,486m², warehouse sizes range from 10,000m² to 60,000m², built to suit your specific requirements.
Key Features & Specifications:
- Custom Warehouse Spaces: 10,000m² – 60,000m²
- 2.50 MVA Power Supply (includes mini-subs, cabling, DB boards, etc.)
- 13.5m Spring-Height for maximum storage efficiency
- FM 2 Standard Flooring – Designed for cranes, bulk-stacking, and racking
- Solar-Ready Roof Design (Solar PV installation available separately)
- 5m Canopy over all high-lift doors
- Concrete Hardstands for truck areas & 60mm Interlocking Paving for parking
- LED Lighting in both warehouse & offices
- Overhead Sprinklers & Fire Protection
Security & Amenities:
- 27-Strand Electric Fencing with Clear Vu perimeter fencing
- Dedicated Guard House for access control
- Air-Conditioned Offices & natural ventilation for staff areas
- Automated Sectional High-Lift Doors for warehouse access
This state-of-the-art development offers the perfect blend of functionality, efficiency, and security.
** Lease or Purchase – Flexible Terms Available
** Contact us today for more details or to schedule a site visit!









